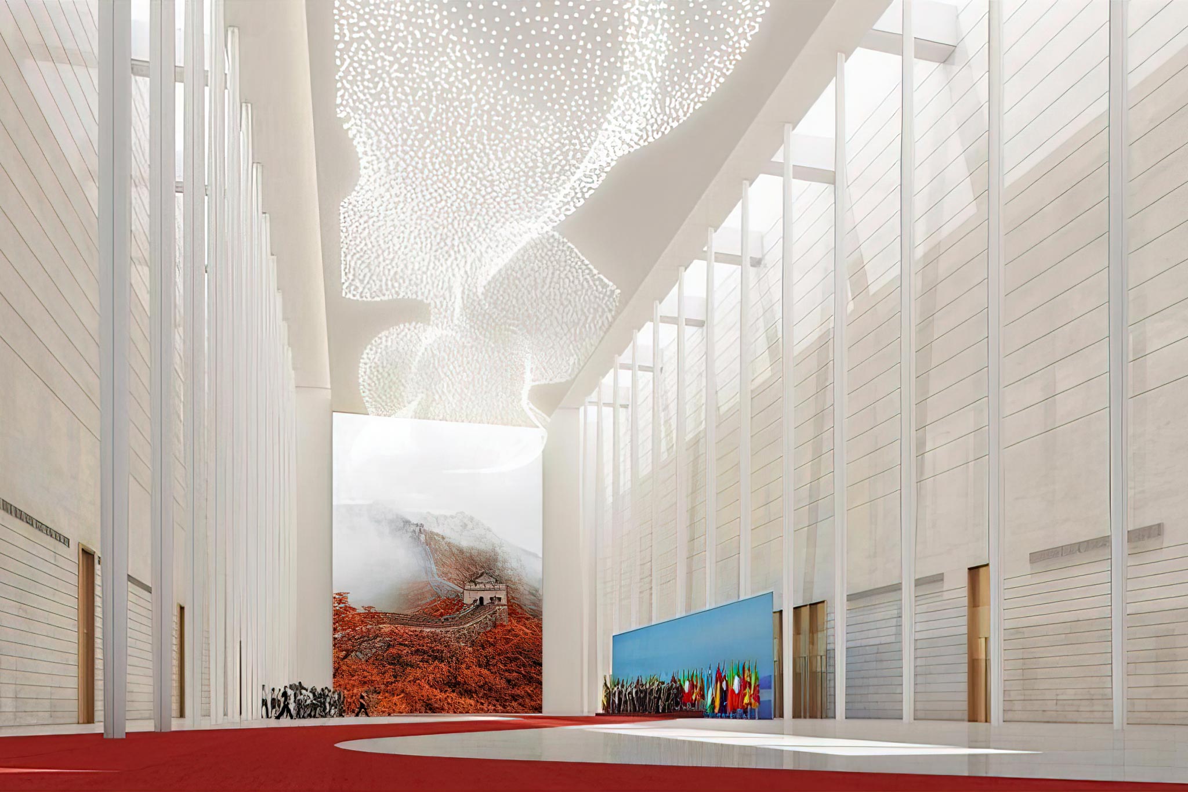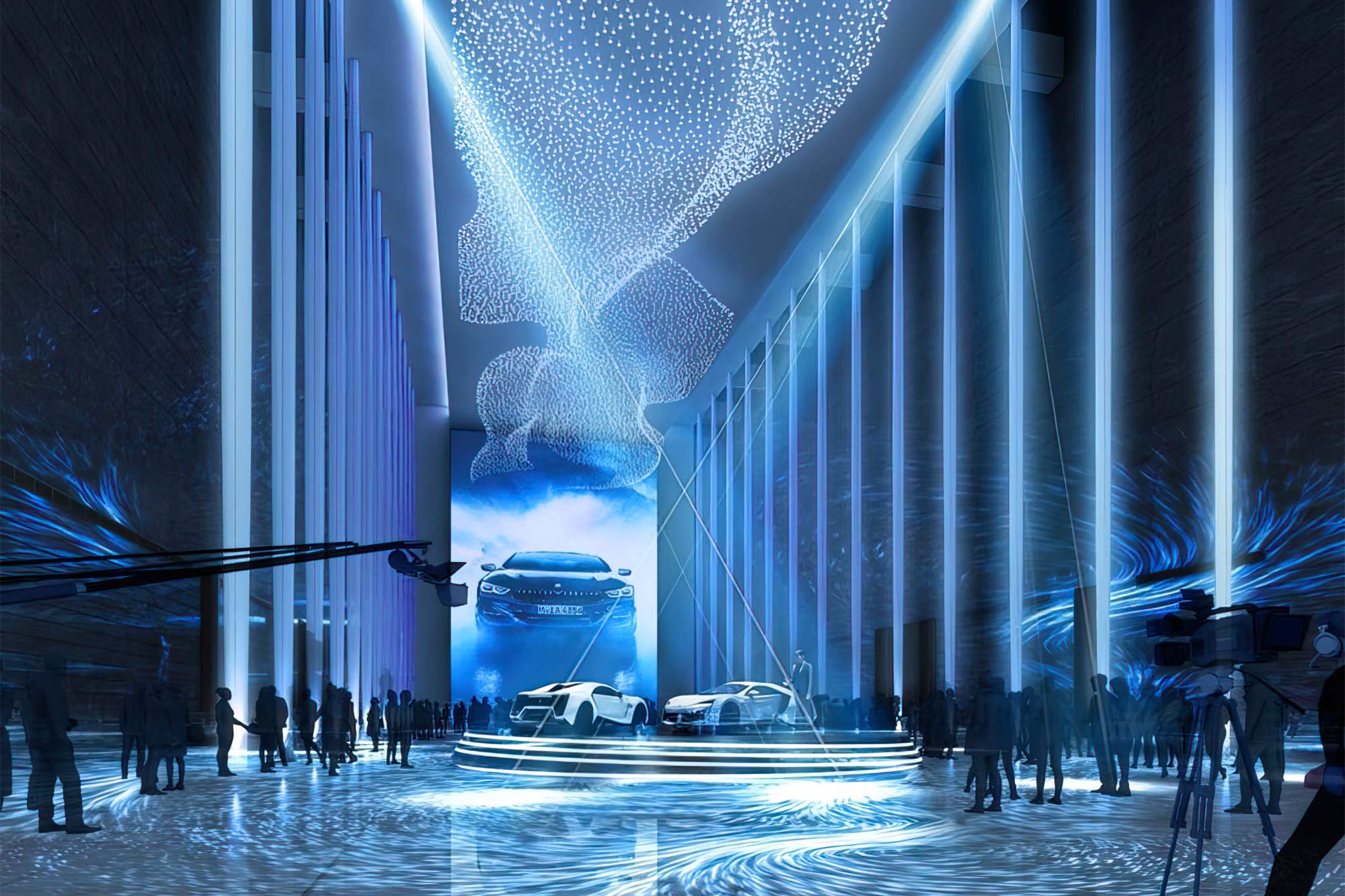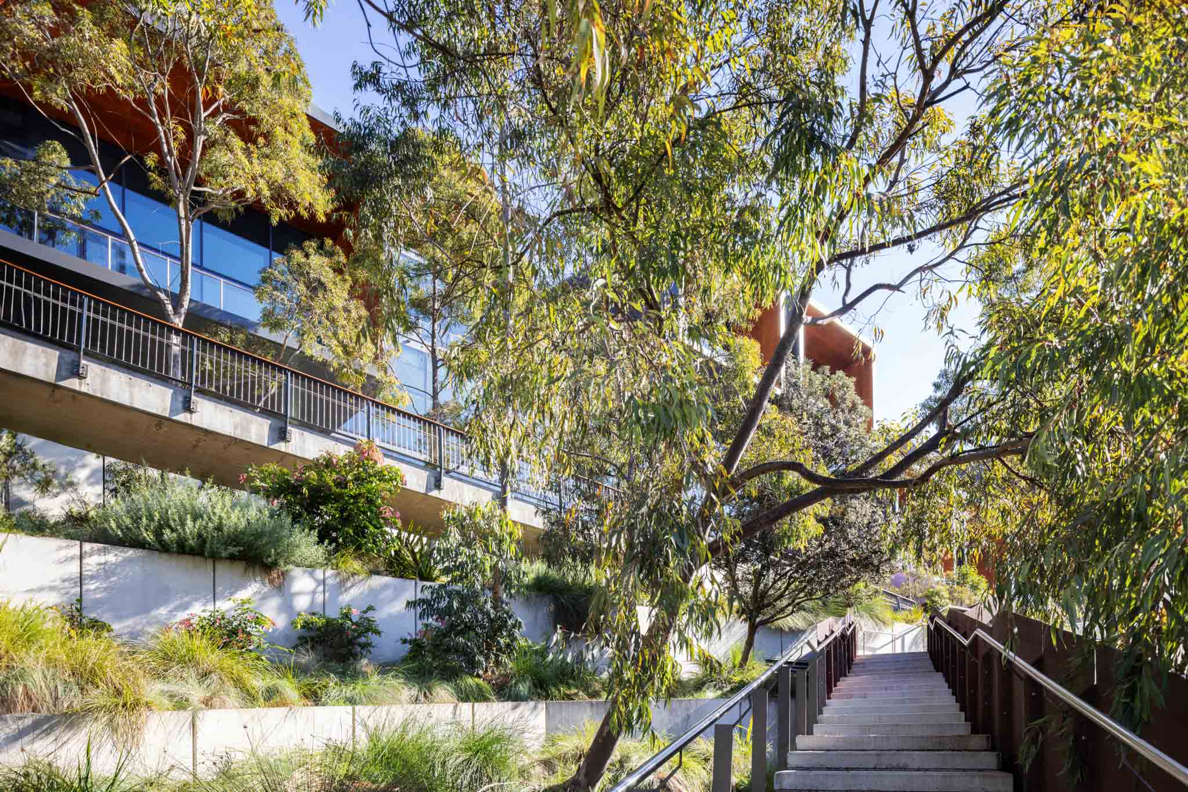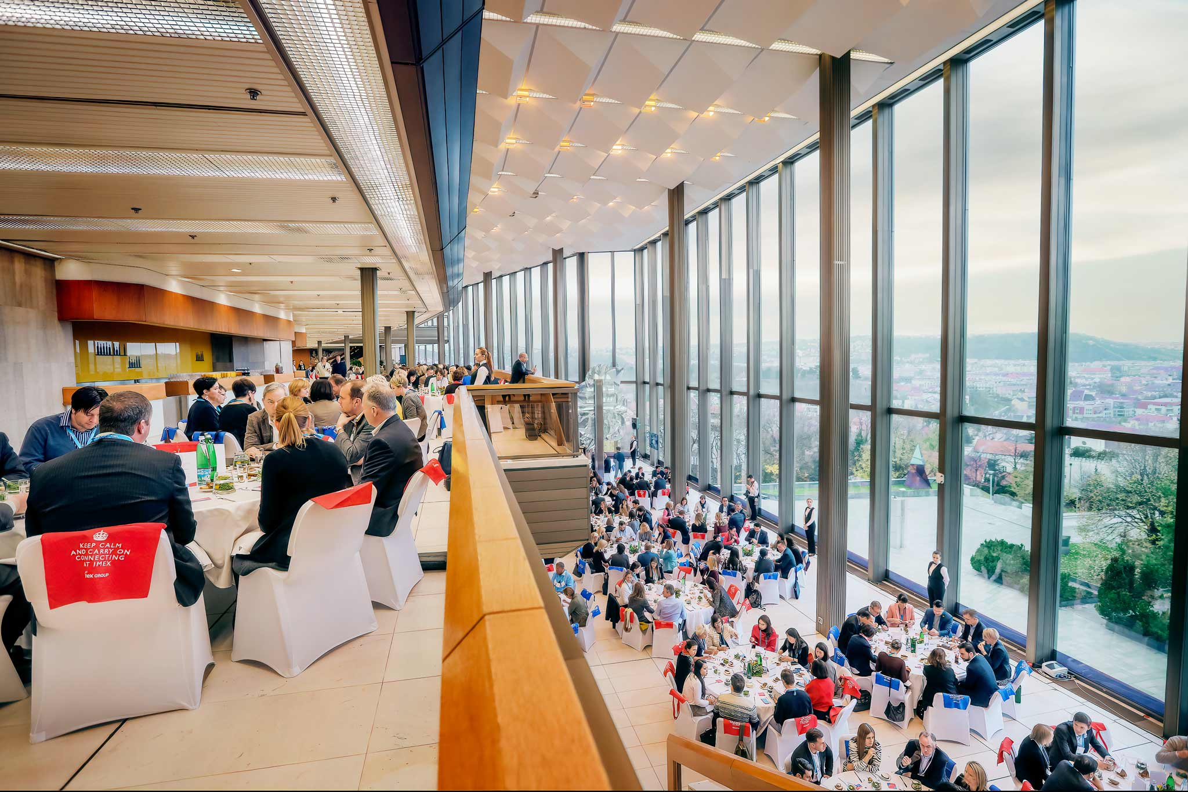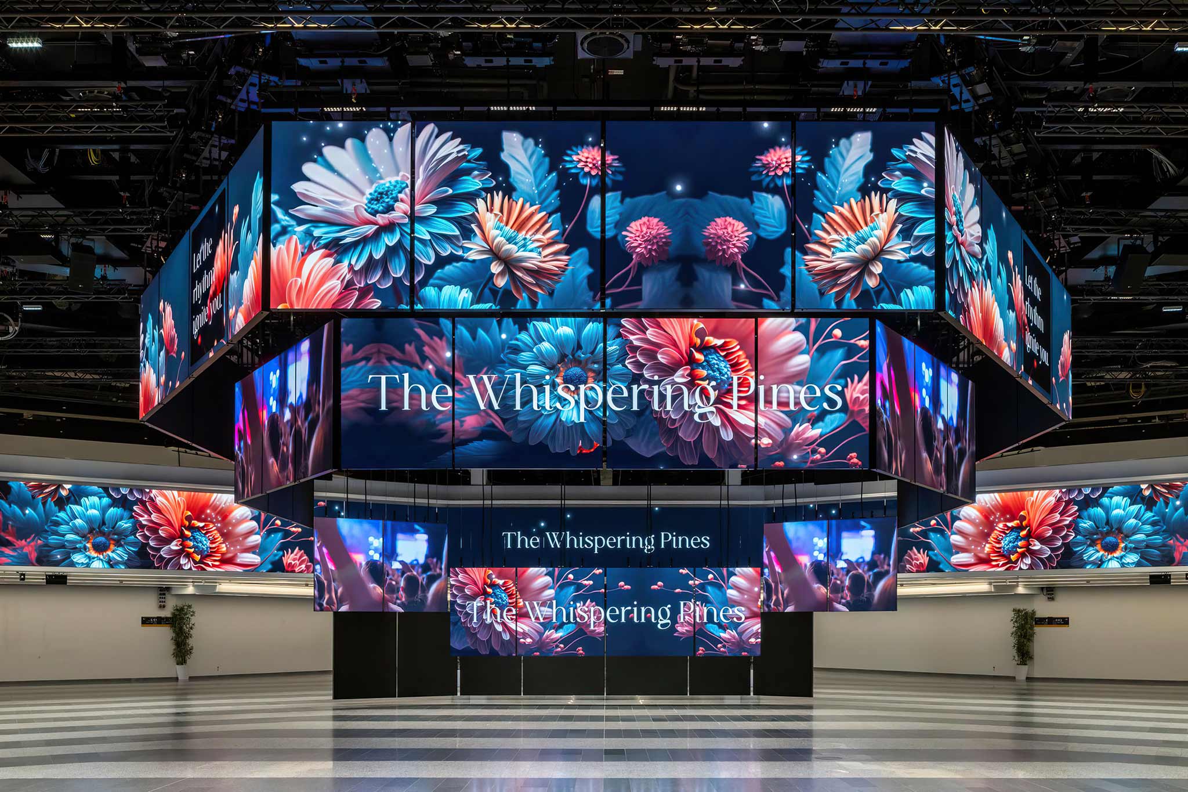The China National Convention Center, Phase 2 (CNCC-II) which served as the Main Media Center (MMC) for the Beijing 2022 Winter Olympics and Paralympics, is on track to begin its next role as China’s premier international convention center. Located in the heart of the Beijing Olympic Central Precinct, CNCCII is surrounded by Beijing’s iconic Olympic landmarks like the Beijing National Stadium (Bird’s Nest), National Aquatic Center (The Water Cube) and National Speed Skating Oval.
Scheduled to open in early 2025, CNCCII will be a smart venue designed to adapt to the changing customer needs. CNCCII’s technological team is aiming to create fully integrated technological capabilities which will help form a smart venue framework to deliver new and better experiences for event organisers and visitors.
“Technology will be central to every interaction at CNCCII, from marketing and selling the center to planning and hosting events to the ultimate visitor experience,” says Rod Kamleshwaran, pre-opening consultant of CNCCII.
CNCC-II has used full life cycle BIM application throughout the construction period. With the finest information granularity of forward BIM design, the usage of BIM in CNCCII is considered as one of the most versatile applications among the projects currently under construction in China. BIM provides an intelligent digital representation of buildings to support diverse activities. It was used in the design, architecture and construction phases and will play a synergistic role in the whole life cycle of CNCCII.
CNCCII will deploy a digital scene platform and an intelligent event application platform based on 5G, cloud computing, the Internet of Things and other technological innovations. When stepping into CNCCII’s VIP atrium, one cannot miss its giant 18 metres wide by 25 metres high LED screen with 8K resolution making this convention center the first in China to offer a digital display of this scale with vivid colours and wider viewing angles. This offers events up to 450 square metres of digital real estate to show messages, agendas, sponsor logos, visual storytelling and a more immersive experiences for visitors.
The state-of-the-art electronic variable sound system means professional sound quality suitable for concerts, operas, fashion shows, and other entertainment events at CNCCII and it will deliver unforgettable experiences.
CNCCII’s digital twin management platform will bridge the gap between facilities and operations delivering a better event experience and efficiency.
The AR Indoor wayfinding system allows users to find their way in and around CNCCII’s 420,000 square metres using their smartphones through dynamic and continuous location guidance. This technology makes the experience inside CNCCII’s vast space stress-free and easy. On arrival, visitors will be easily directed from event programs to their meeting rooms. It will enhance the indoor experience in this large venue while contributing to safer environments, such as helping visitors find emergency exits in urgent scenarios or efficiently seating visitors in the center to avoid overcrowding.
CNCCII’s virtual meeting set-up tool takes the guesswork out of planning by allowing organisersto select their desired room layouts, and then preview the overall layout with the number of people that can be accommodated. This tool will help reduce set-up time, improve circulation and crowd control. And a metaverse replica of CNCCII will make site inspections faster and easier, dramatically reducing time and resources spent on-site. This VR technology means the center can be explored while interacting with the venue’s sales people. Planners can simply use their laptop or put on a VR headset and progress from a flatscreen experience to an immersive one, interacting with an environment and the people in it. Planners can also customise their desired space in the metaverse replica to suit the needs of every event.
The development goal of Beijing’s Olympic Central Precinct is to be a dynamic, vibrant, eco-friendly center for sports, business events, trade, tourism, cultural exchange, and technological innovation, reinforcing Beijing’s position as the international exchange center in China. Designed by French architect Christian de Portzamparc, along with curtain wall design studio T/E/S/S (France), curtain wall consulting agency RFR (France), the visual system designer Kenya Hara, hotel interior design studio Yabu & Puchelberg, main lighting designer Kaoru Mende, rooftop garden creator Shamsan Gang-Serlingen, and acoustic consultant Müller-BBM. The CNCCII is well on its way to delivering this vision.
CNCC-II Complex fast facts
- Designed by Pritzker Prize winning architect Christian de Portzampare
- 780,000 m² complex includes China National Convention Center II, two hotels, commercial offices and retail
- China National Convention Center II: 420,000 m2 of gross floor space and 270,000 m² of purpose-built meeting and event space
- 30,000 m² exhibition halls with 8,000 m² of pre-function space
- 7,300 m² pillar free Plenary Hall with 7,000 m² pre-function space including 2,300 m² ground lobby with 26-meter ceiling height
- 5,000 m² Grand Ballroom, 3,000 m² Summit Hall and 2,600 m² Round Ballroom supported by 14,000 m² of pre-function space
- Almost 10,000 m² of sky gardens with retractable roof
- 100 meeting rooms including 30 VIP rooms
- 954 on-site hotel rooms across two luxury international hotels
- 1,710 hotel rooms within walking distance
- 10,000 hotel rooms within 5 km

