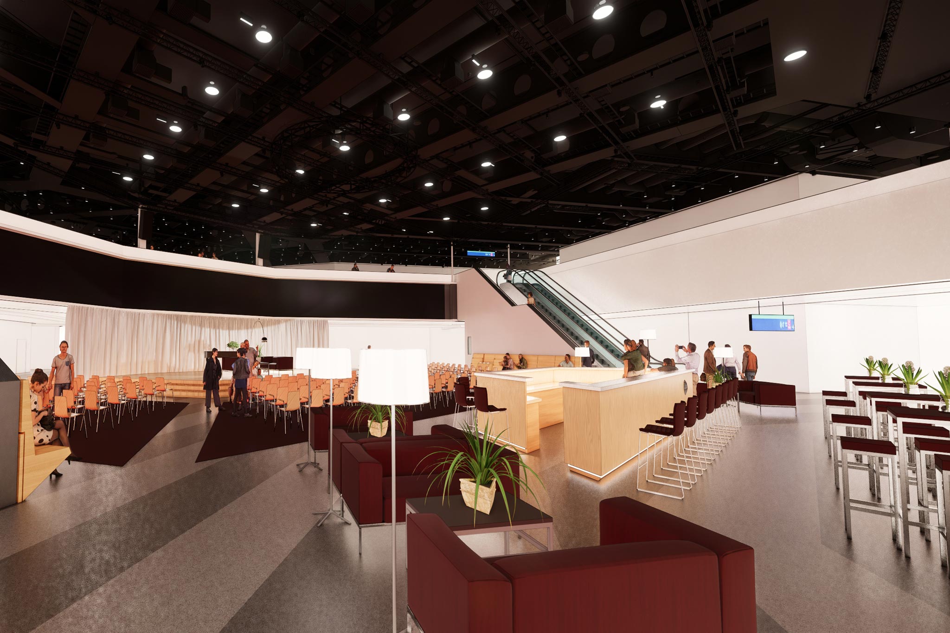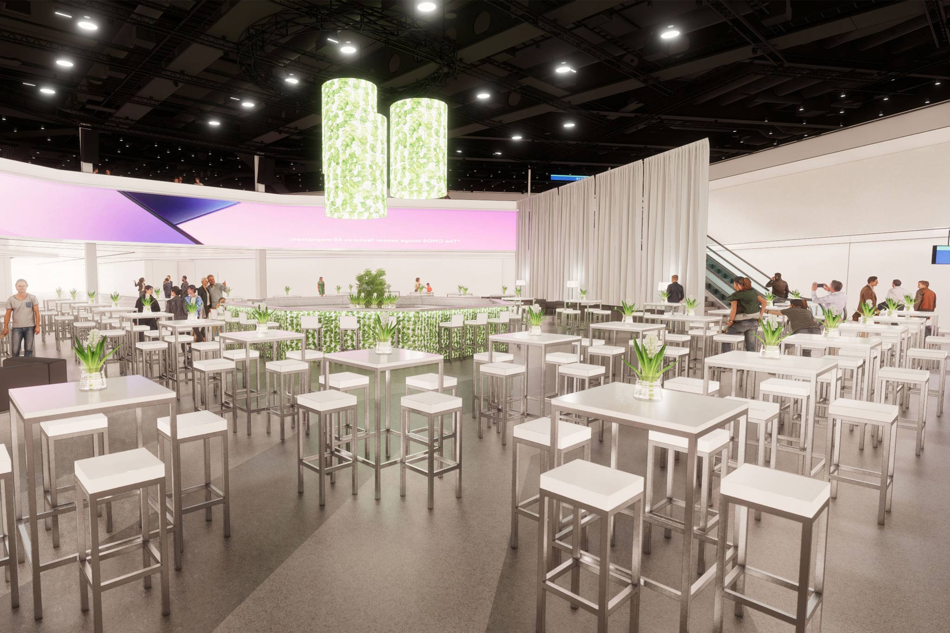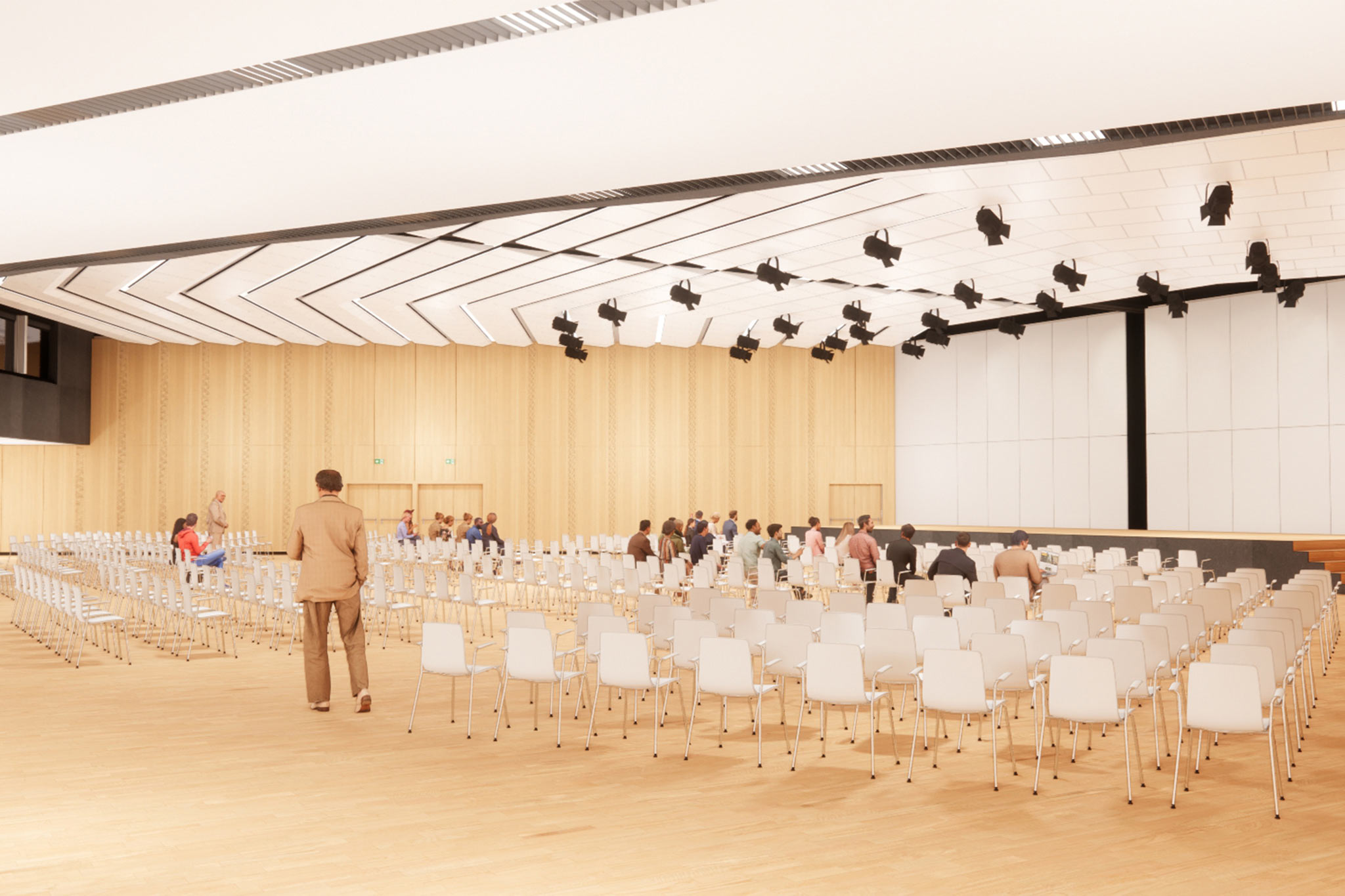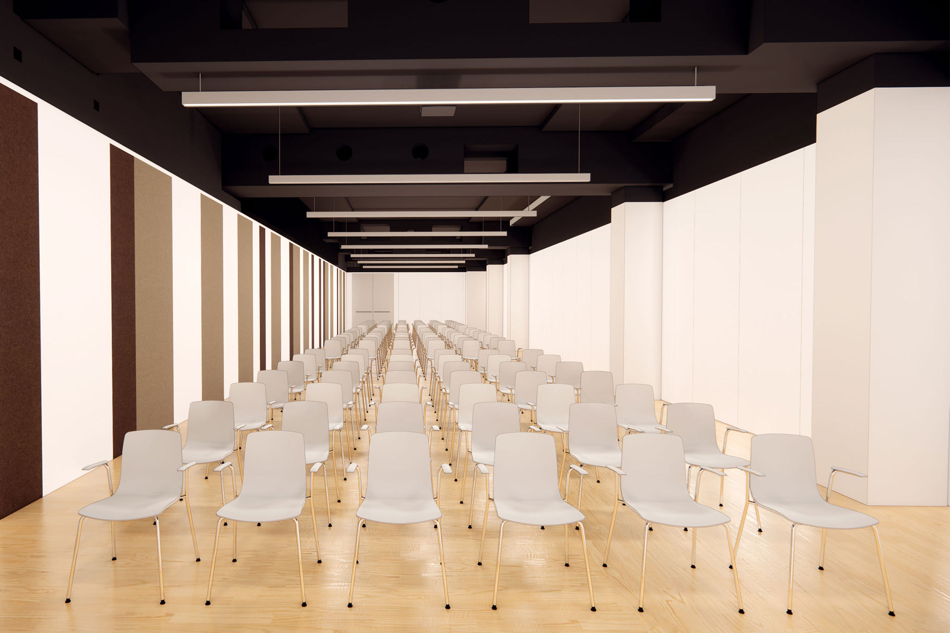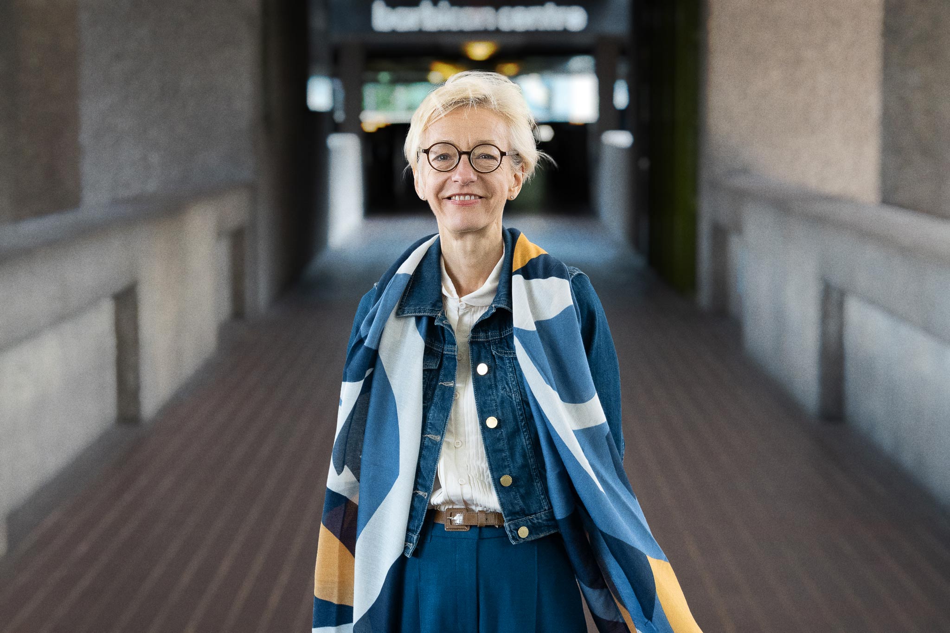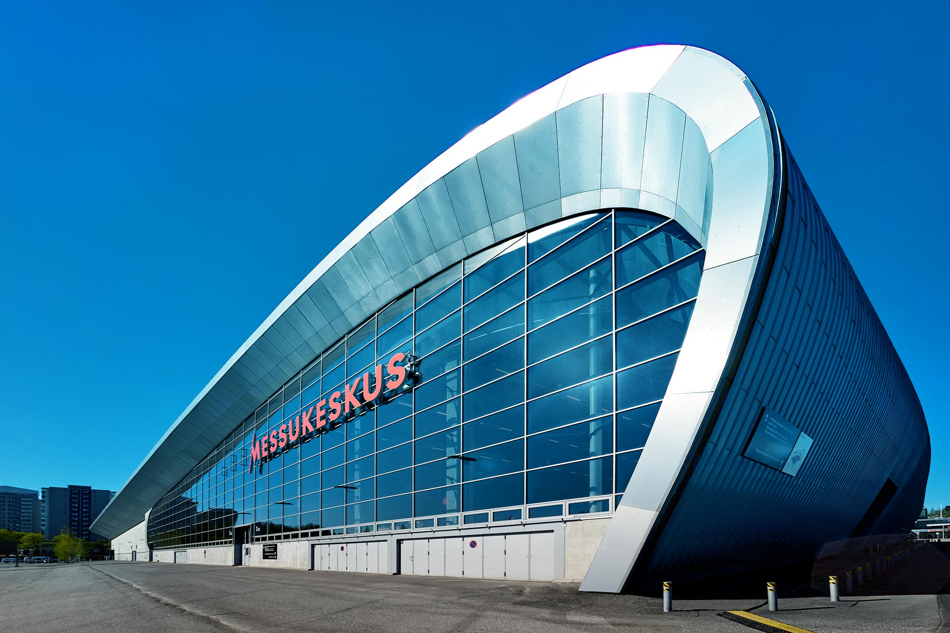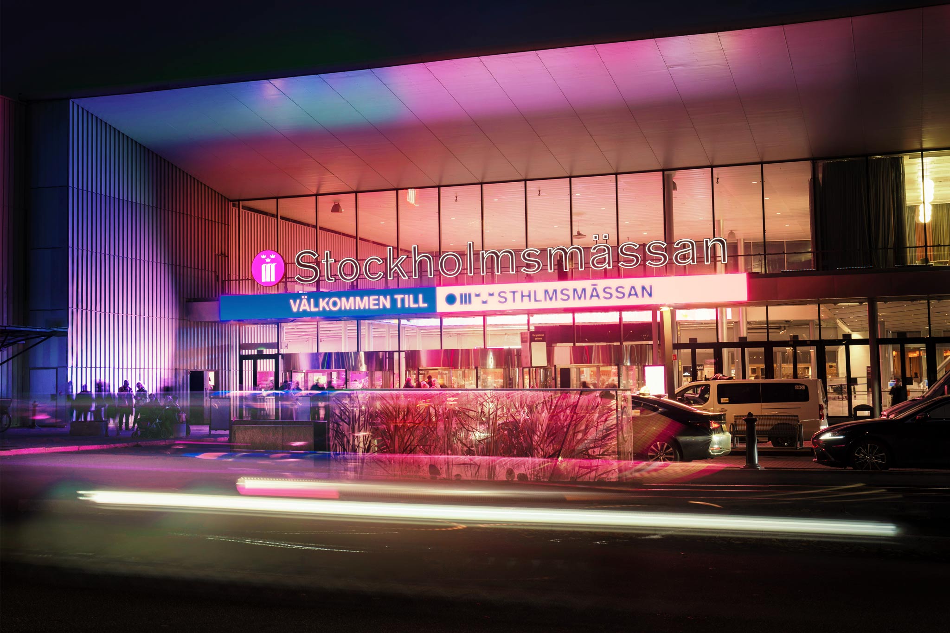The Danube Sail and the new Panorama Walk are already finished and work on the new entrance building is nearing completion. Never one to stand still, Austria’s largest congress centre is already taking its next major step: renovation of its centerpiece, the landmark entrance hall, and work on Halls E and F as well as lounge areas are up next. Work is scheduled for completion at the end of 2022.
“Modernisation of the interior spaces is crucial for future congresses. And here, we are putting a special focus on our entrance hall. This is the most frequently rented part of the building as it is not only suitable as a reception and participant registration zone, but also as a central exhibition and networking space,” confirmed Managing Director and Management Board Spokeswoman Susanne Baumann-Söllner.
The directly adjacent Halls E and F, and the lounge areas on Level 1 are also being updated and brought in line with the state-of-the-art, as Michael Rotter, Managing Director Building and Facility Management explained: “The challenges lie in bringing the architecture of the 1980s into line with the needs of a contemporary conference building. This involves linking various aspects such as air conditioning, energy-efficient LED lighting and flexible room solutions.”
Entrance hall goes digital
Covering around 1,800 m², the Austria Center Vienna entrance hall is located on Level 0, which is the most in-demand part of the main building. It serves as the core space of many events. A pair of escalators and stairways to the left and right lead participants up to the gallery which looks out over the entrance hall. The inviting character of this central space will be further enhanced through the introduction of light-coloured materials, while newly created anchor points will open up fresh options for attractive stand concepts and room-in-room solutions. While various set-ups were also possible in the past, they required extensive planning due to architectural limitations. The creation of a customisable LED lighting system will allow organisers to create numerous different lighting moods. Another major change relates to the new digital branding spaces, the most prominent of which is located in the wrap-around gallery parapet running between the stairwells. In line with the venue’s commitment to sustainable energy management, all media will be managed and monitored centrally for the first time.
New look for Halls E and F
Directly adjacent to the entrance hall are Halls E and F, both of which can be subdivided using sliding partition walls. Thanks to their direct access to the entrance hall, these two halls are among the most-used of any of the spaces at the congress centre. After modernising the spaces through the addition of new wall and ceiling panels, the visitor balconies will be removed, while the interpreter booths will remain in place.
Lounges: new space concept with movable walls
The creation of a second entrance in the new entrance building means that participants will be able to access Level 1 directly via an escalator. This change brought with it the need to adapt the existing lounge area, which will be available for use in future as a registration and cloakroom space. As the space had been broken up by the presence of numerous columns, only a fraction of it could actually be used for lectures. But the creation of a new layout with rooms of 100–200 m² will significantly upgrade this part of the building. In future, organisers will be able to use the area as a single event space or subdivide it into three halls (L1, L2 and L3) for breakout sessions, workshops and seminars.
Facts and figures
The Austria Center Vienna’s major €25.1 million renovation project has been in full swing since summer 2021. The project manager is Arge HPM Weiner, and general consultant Vasko + Partner was appointed following a tendering process. General contractors are Sedlak (construction), Bacon (building services) and Fleck (electrical installation). Completion is scheduled for the end of 2022, with some of the spaces set to be ready in time for the European Congress of Radiology in spring 2022.
About IAKW-AG
Internationales Amtssitz- und Konferenzzentrum Wien, Aktiengesellschaft (IAKW-AG) is responsible for maintaining the Vienna International Centre (VIC) and operating the Austria Center Vienna (ACV). The Austria Center Vienna is Austria’s largest conference centre. With 19 halls, 180 meeting rooms and some 26,000 m² of exhibition space, it is one of the top players on the international conference circuit.
